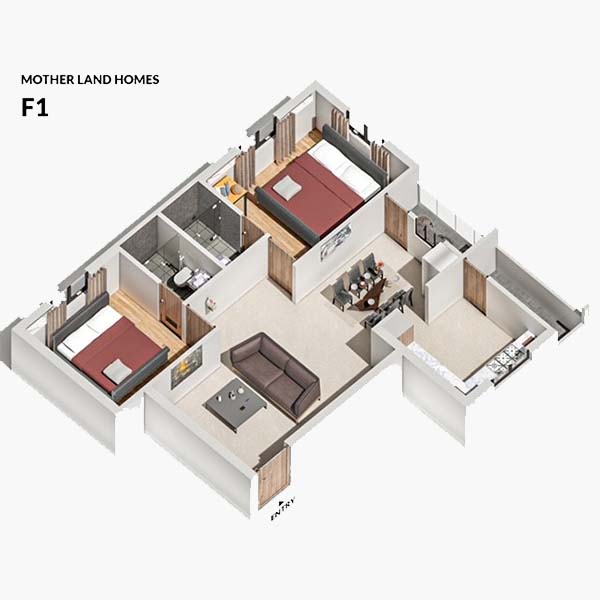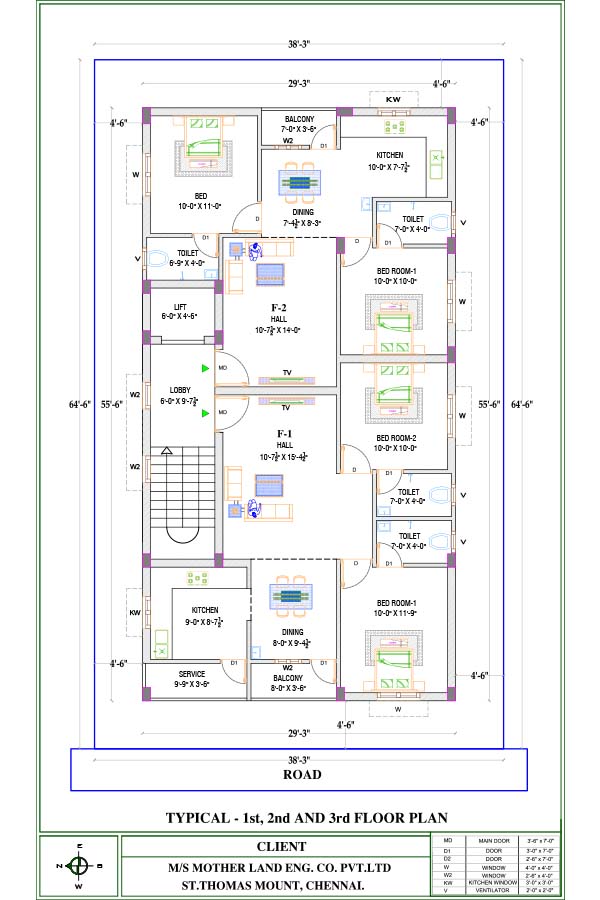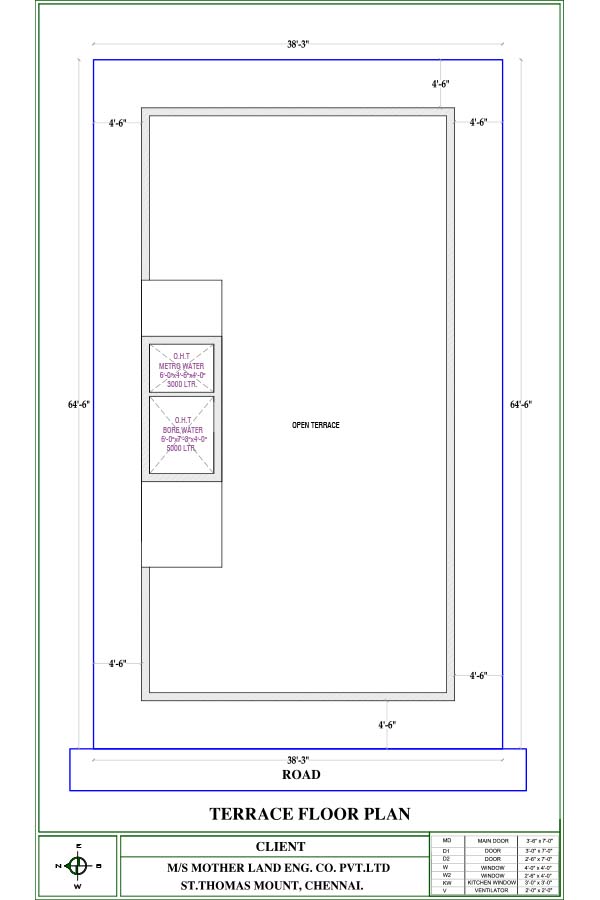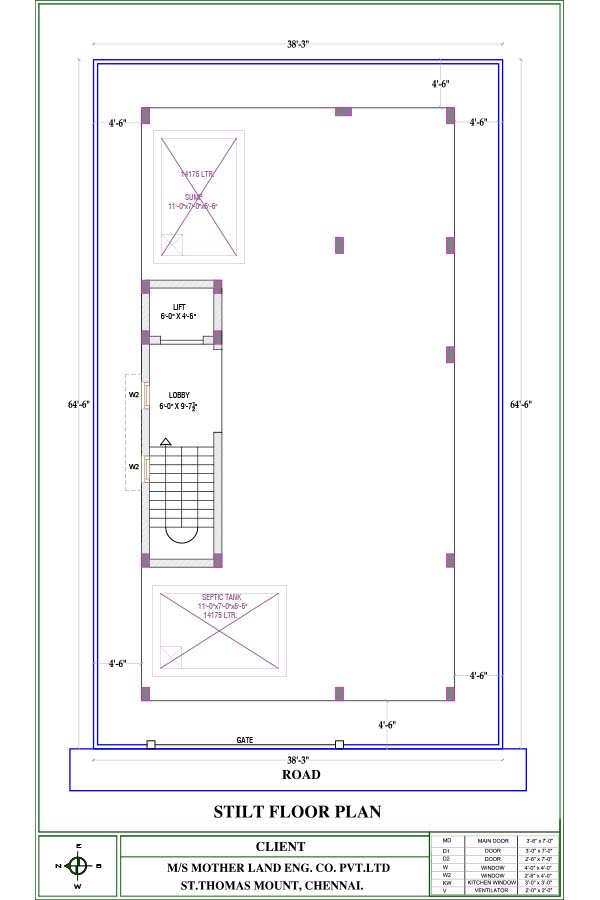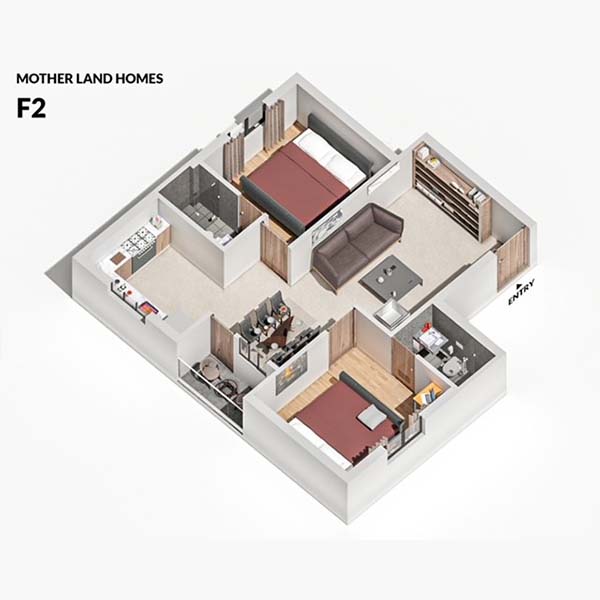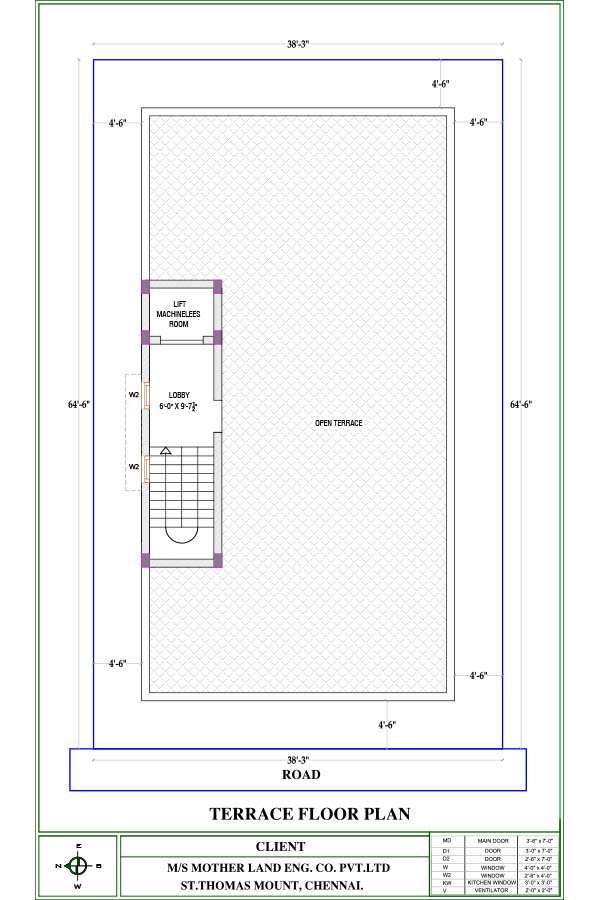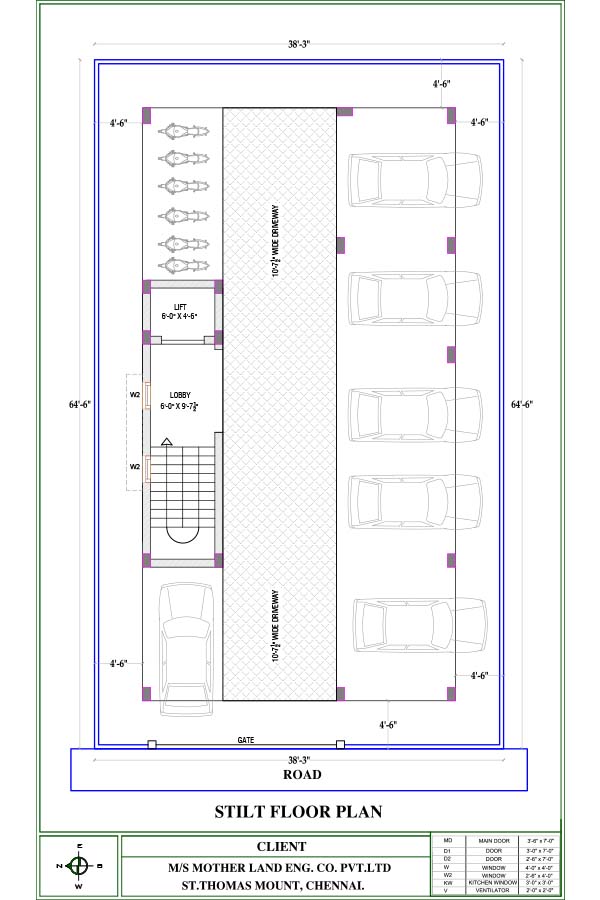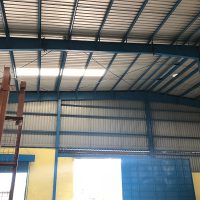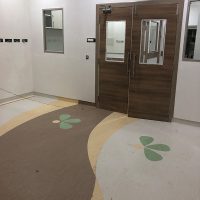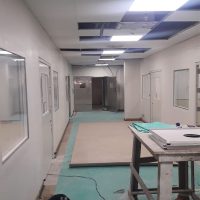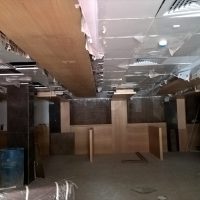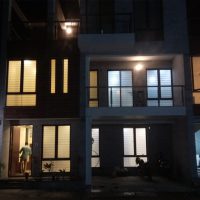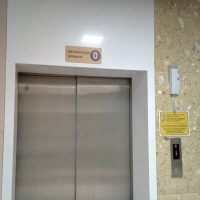| 1 | Structure: R.C.C Framed Structures work |
| 2 | Super Structure – External Masonry Brick Wall 9″ Thickness and all other internal brick walls 4 1/2″ Thickness with Plastered / AAC Blocks. |
| 3 | Reinforcement Steels – FE550 /FE500 Grade of Steels |
| 4 | Joinery – Main door is 1st Grade of Teakwood Frame with Panelled Shutter,Esthetically designed. Interior doors is 2nd Grade of Teakwood Frame with Flush/Good Quality Membrance doors. Rest Room doors is WPC Frame with Shutter. |
| 5 | Windows – UPVC Sliding window with M S Grill. |
| 6 | Kitchen – Black Granite Platform with Single Bowl SS Sink and Bore & Metro Water Provision/2’0″ height digital tiles above Platform. |
| 7 | Rest Room – Non-Skid tiles for flooring and Digital Tiling upto door height / All Sanitary Fittings is Parryware/Hindware in Basic Models. |
| 8 | Flooring – 2’0″ x 2’0″ Vitrified tiles flooring in all rooms. Non-Skid Ceramic tiles in Balconies/Kitchens. Aesthetically designed granite flooring in Corridors and Staircase. |
| 9 | Staircase – Stair case step Grannite & SS Hand rail |
| 10 | Electricals – ISI Brand FRLS Copper wiring through PVC Concealed in walls and Ceiling/Adequate Power Points with Modular Switch of ISI Brands-Anchor Roma-Panasonic in Basic Model. |
| 11 | Each Flat will be Facilitated with Inverter Power Backup. |
Project In Progress
MOTHERLAND HOMES
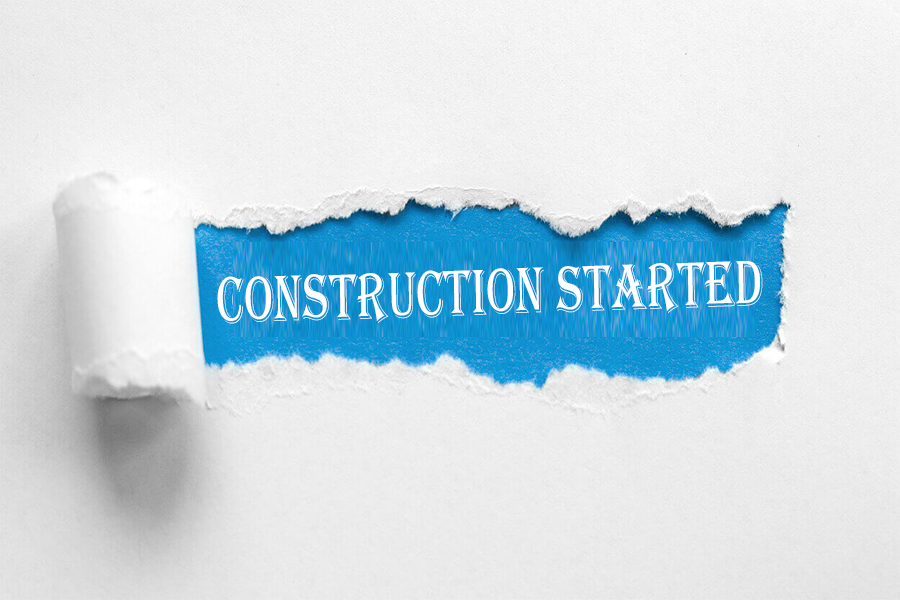
SPECIFICATIONS:
FLOOR WISE AREA CALCULATION & UDS
| SL. NO | FLOOR | FACING | SALABLE IN SQUARE FEET | UDS IN SQUARE FEET |
| 1 | First Floor – F-1 | North | 1066.00 | 433.97 |
| 2 | First Floor – F-2 | North | 954.00 | 388.37 |
| 3 | Second Floor – S-1 | North | 1066.00 | 433.97 |
| 4 | Second Floor – S-2 | North | 954.00 | 388.37 |
| 5 | Third Floor – T-1 | North | 1066.00 | 433.97 |
| 6 | Third Floor – T-2 | North | 954.00 | 388.37 |
Elevations
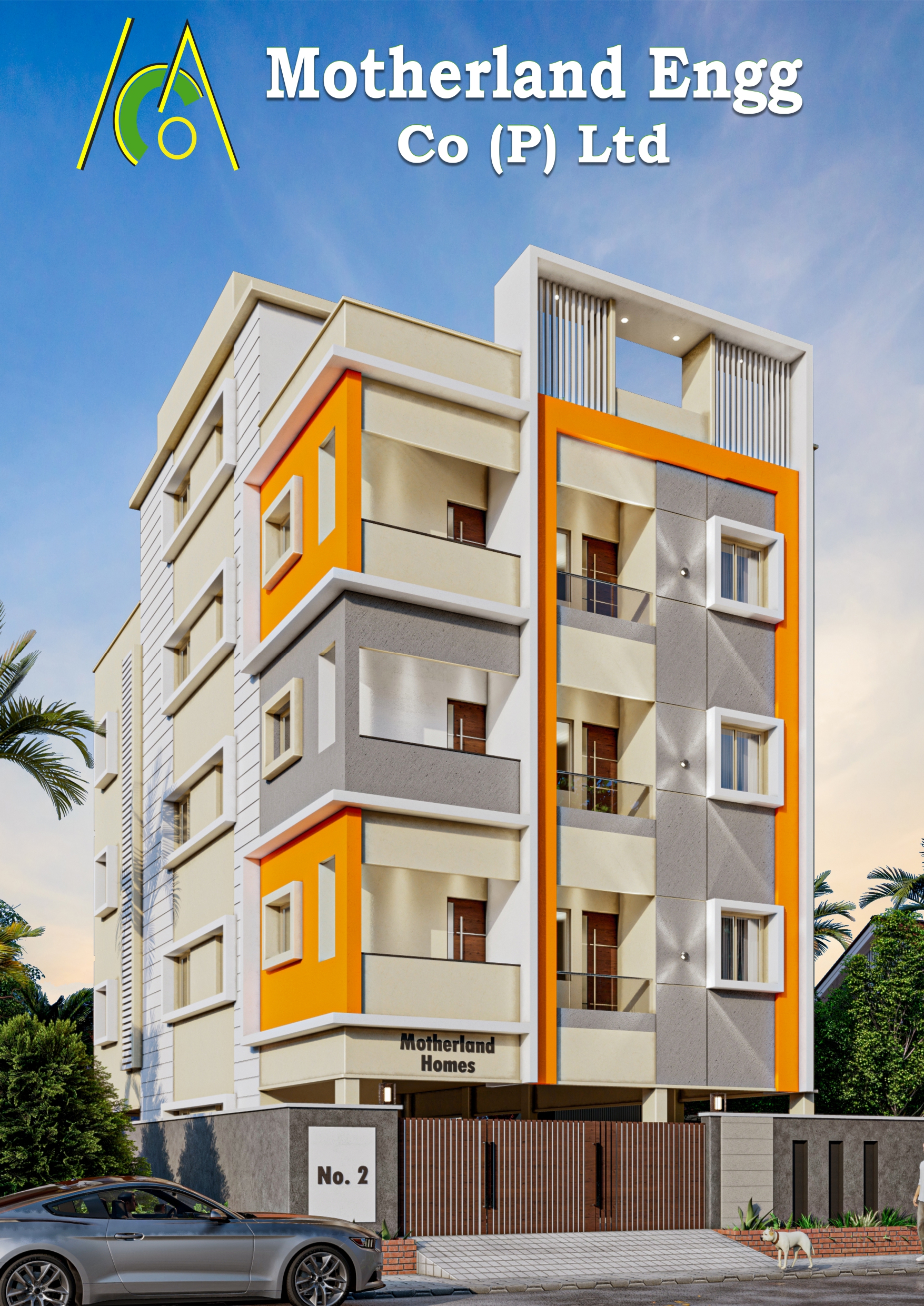
Flats in RERA approved Plot under Registration no:
TN/29/Regularization – Layout/0712/2022
Dated: 24.02.2022
Amenities
– Lift
– Covered Car Parking
– CCTV Security System
– Video Door Phone
– Invertor Electrical provision
– Portable Ground Water
– Interlocking Paver Block Walkway
– Vaccum de-Watering RCC Flooring for Car Parking area
– Landscaping
Nearest Facilities
Near By
450 mtrs from jeyachandran textiles..
450 mtrs from medavakkam flyover bridge
750 from mtrs from Post office
600 mtrs from Asan memorial college
700 mtrs from govt High school
650 mtrs from police Station
Metro station coming soon
1000 mtrs from Annai Terasa hospital
750 mtrs from medavakkam main road
600 mtrs from petrol bunk
500 mtrs Indian oil corporation and Bharat petroleum..
700 mtrs from private and govt hospital
1000 mtrs radius Karthik children hospital Surya hospital, saadhik hospital, Gleneagles global health City..

